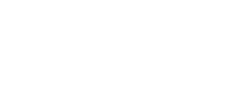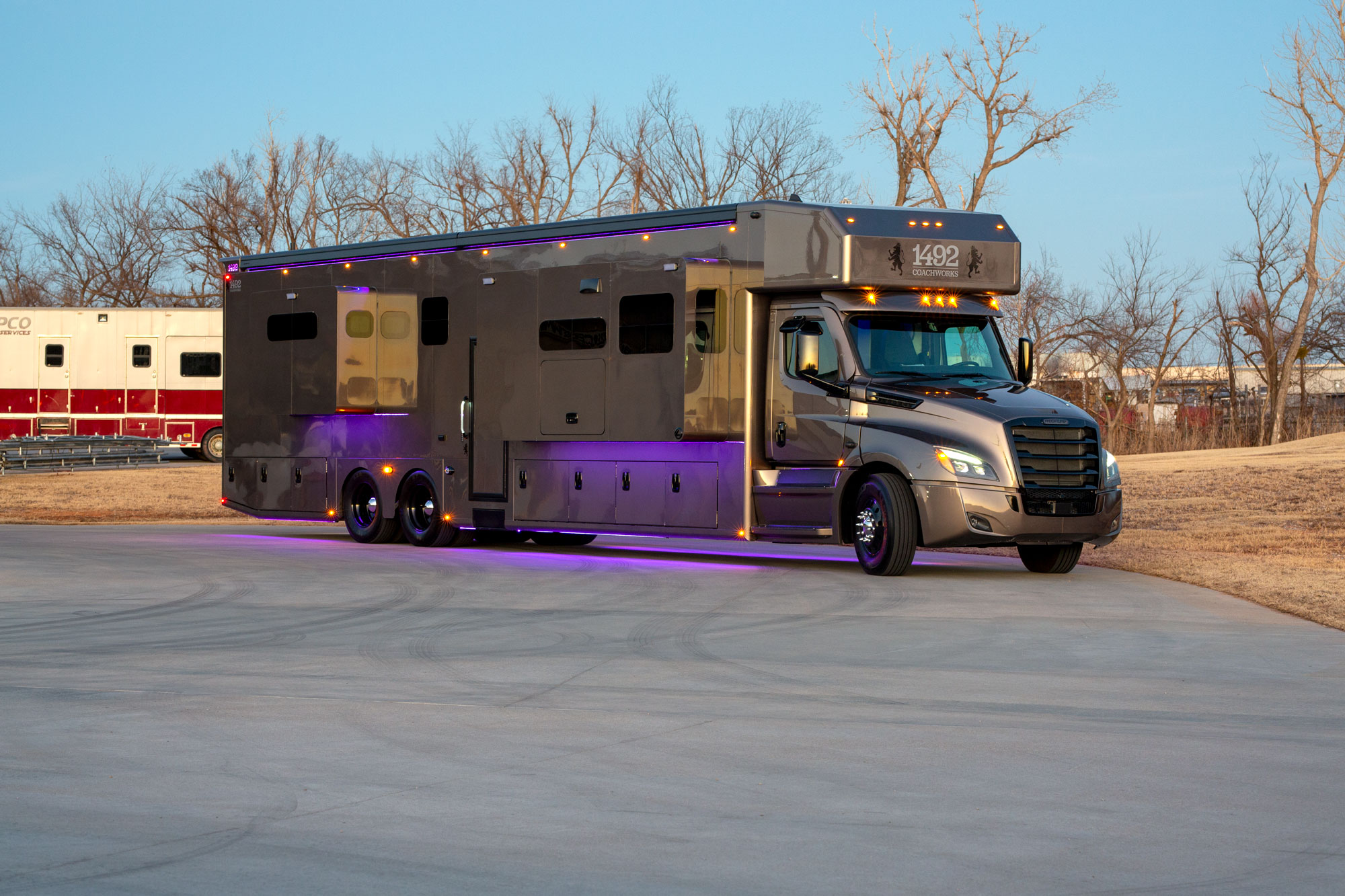Features
Construction
- Fully welded aluminum frame on body and underbelly storage compartment
- Minimum .125 wall thickness on wall and ceiling structural framing
- .080 smooth aluminum exterior sheeting on walls
- Full walk-on 1 piece roof
- Ceramic coat spray-on thermal and sound deadening coatings throughout
- Fully insulated walls and ceiling (1 1/2" in walls & 5'' in ceiling)
- 6" Sound deadening, thermal and fire insulation in floor
- 3/4" Tongue & groove premium subflooring
- 1/2" lightweight structural plywood walls & ceiling
- Recessed slide-out(s) for smooth exterior wall finish (If equipped)
- Full exterior paint to match chassis (Single color)
- Fully insulated underbelly compartments with bedliner in inside of bay
- Swing out insulated bay doors with single automotive style door latch (Single Key)
- Thermopane frameless windows
- Upgraded entry door with screen
- Stainless steel exterior fasteners
- Clean line roof with integrated awning (single awning standard)
- Keyless entry system with key fob for all entry & bay doors
Cabinets & Trim
- Solid wood cabinetry and millwork throughout
- Solid wood Raised Panel cabinet doors
- Dovetail drawer boxes
- Soft close ball bearing HD drawer guides
- Soft close hinges with magnetic travel latches & shocks in all flip-up doors
- Hanging closets with adjustable-removable shelves (Per floor plan)
- Overhead cabinet above seating & kitchen base (Per floor plan)Medicine cabinet with storage and mirror in bathroom (Per floor plan)
- Solid wood passage doors (Mirrored on bathroom side of bath entry doors)
- Solid Surface countertops and tables throughout
Electrical
- All LED lighting throughout
- High output ceiling lights with dimmers
- Under cabinet lighting & 120Volt/USB outlets under all overhead cabinets
- 120 Volt outlets with built-in USB outlets throughout
- Lighted grab handle at entry door
- Exterior curtesy lighting along bottom rail under awning(s) areas
- Interior hallway lighting throughout
- Exterior 12 volt porch lighting
- Lighting in all underbelly storage compartments with automatic switch
- Reading light at head of all beds
- 50AMP 240Volt Main Service with integrated surge protector
- 3000Watt hybrid Inverter-charger with passive pass through
- 2- 8D AGM batteries tied (Tied to vehicle alternator with isolator)
- 120 Volt outlets at all countertop areas
- 120 Volt exterior GFCI protected receptacle located near entry door & underbelly storage bays
- Heat Shrink terminals on all exterior electrical connections & in wall connections
- Bullet style running lights with 3' spacing on top rail
- High output tail lights with reverse light
- Side docking lights tied to reverse with additional dash switch
- 7 way RV plug with electric brake controller trailer with prep for gladhands
- Marine type cabling on 240/120 volt system (Minimum 12 Ga.)
- Color coded DC electrical system
- Powered shore cord real
- Firefly Integration control system with four touch screens and global connect feature
- 8,000 Watt Diesel generator with auto-start & dedicated start battery
Plumbing
- Manifold system for water supply line with dedicated line(s) for each fixture
- Elongated bowl macerator toilet
- Remotly terminated tank drain valves
- 70 gallon Black & 70 gallon grey waste capacity
- 150 Gallon fresh water capacity
- Black and grey tank rinse system
- Hot & Cold exterior faucet located in the wet bay
- On demand pressure water system tested at 100 PSI
- Heated wet bay
- High Volume fresh water tank drain located in exterior wet bay
- Upgraded residential faucets
- Stainless steel or porcelain undermount sinks in kitchen & bath(s)
- Solid surface shower with tile accent and built in niches for storage
- 65,000 BTU Hydronic On-demand water heating system
Heating, Cooling, & Ventilation
- Two 15,000BTU Low Profile Heat Pump Air conditioners (Main & Master suite)
- Ducted AC return and supply (Master suite separately zoned)
- AC condensate drain plumbed to ground at rear of coach
- Upgraded bath fans with integrated rain cover
- Range hood vented to exterior
- Hydronic heating system (Diesel & 240V)
- Antifreeze loop to engine for hydronic system (If compatible engine)
- Zoned heating throughout
Livability & Decor
- Custom Tile Flooring
- Leather touch walls throughout
- Leather touch ceiling throughout
- Wood veneer lower panel walls to match cabinets
- Recessed Fire extinguishers (One in master suite near egress and one at entry door)
- Smoke, LP & CO2 Detectors located in main area and master suite
- 2 Year full coverage unlimited mileage Warranty with 5 year structural warranty
- 10" Memory foam mattress in master suite (See floor plan for size)
- Brushed nickel or oil rubbed bronze hardware
- Custom upholstered hardwood window treatment
- Powered roll down night shades including entry door
- Complete set of Coach specific walk through videos & digital owners manual
- 24/7 Customer Service and tech support for life of coach
Specifications
- 35’ Total Length
- Fully Welded Aluminum Frame
- Solid Wood Cabinetry
- Valid Manufacturing Slide System
- 65,000 BTU Water Heating System
- 15,000 BTU Heat Pump Air Conditioners
- Premium Electronics & Appliances
- Custom Tile Flooring
- 150 Gallons Fresh Water
- 70 Gallons Black Water
Our Inventory
We offer factory direct sales allowing us to pass that savings onto you! Our inventory contains new and used products and everything goes through strict quality control checks. Anything that does not meet our quality standards is fixed before it is listed. Your peace of mind is of paramount importance to us!
- View our current inventory offerings
- Financing available
- Trade-ins welcome
Custom Order
Have your own ideas and needs? That's what we do best! Let us know how we can help you. Call us today at (405) 745-6666 or fill out the quick connect form below and share the design ideas for your dream motor coach, toy hauler or custom RV!


